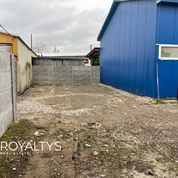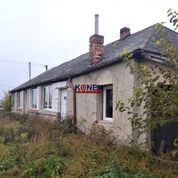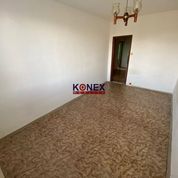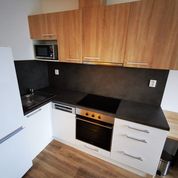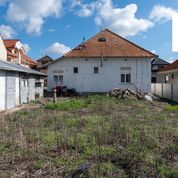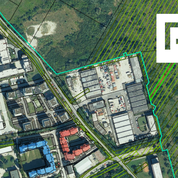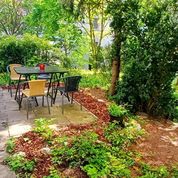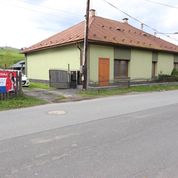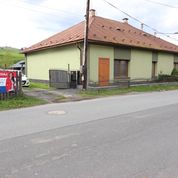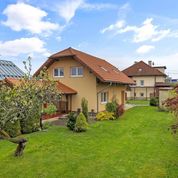(JuTP5m5DgSv) • Aktualizovaný: 27. 04. 2024 • 1. publikácia: 26. 04. 2024
A PREMIUM COMPLEX OF VILLAS ON THE ALANYA COAST IN TURKEY
|
Turecko
|
|
951 500 € 2815 €/m²
A premium complex of villas and apartments on the Alanya Coast surrounded by the Taurus mountains and coniferous forests with stunning panoramic sea views.
LOCATION OF THE COMPLEX :
Kargicak is one of the most eastern
and picturesque districts of Alanya.
The infrastructure of the district is
actively developing and already now
there is everything necessary for life:
supermarkets, pharmacies, restaurants,
cafes, polyclinics, schools, farmers
markets.
GENERAL PLAN OF THE OLIMP CITY :
• 38913 m2 - the total area
• 8000 m2 - of infrastructure for comfortable living and pastime
• 40 villas - with the panoramic sea view, swimming pool and garage
• 7 buildings - with 5 floors and the sea views.
~ 2.2 km to the sandy and pebble beach
~ 18 km to the center of Alanya
~ 28 km to Gazipasa Airport
OLIMP CITY VILLAS :
Type of villas : 4+1, 3 floors, 2 terraces
Villas area : 338 m2 - the house, 35-45 m2 - the swimming pool
The land plot : 336-755 m2
Parking lot : 1 garage, space for parking on the villa's area
The uniqueness of the villas : panoramic sea view, the proximity of the pine forest
Finishing (is included in the price) :
WHITE BOX +
-kitchen set with built-in appliances of the Italian brand SMEG:
-2 built-in refrigerators
- microwave
- electric built-in oven
- built-in dishwasher
- touch control induction hob
- extractor hood with carbon filter
FINISHING OF VILLAS AND APARTMENTS :
All Olimp City Villas and Apartments are being provided with a white box finishing which means you will have a high-quality prepared "CANVAS" for the quick
realization of any ideas.
White Box :
• washable wall surfaces (paint)
• interior and exterior doors
• internal and outdoor lighting
• system and outputs for the air conditioners Mitsubishi
• outputs for the installation of Internet and television
• communications for the radiator heating system installing
• electrical fittings
• accessories for the installation of automatic shutters in villas
• aluminum profiles with double glazing Asas
• floor covering - laminate
• kitchen with Lideadecor built-in furniture
• bathroom with built-in furniture and plumbing
Everything for a life without worries :
• concierge service 24/7
• Wi-Fi and Web cameras on the territory of the complex
• management company services
• car parking service
• transfer to the beach
• business spaces for work and meetings
• the shops
• laundry and atelier service
Everything for kids :
• children's club with educational programs for kids of different ages
• children's pool and water slides
• game spaces and a cinema
• babysitter
Everything for self care :
Bath complex -
• steam rooms
• pools and ice baths
• salt and herbal rooms
• massager
• recreation areas
• billiard
SPA-
• aroma and finnish saunas
• turkish hammam
• outdoor terrace with sea view
• indoor swimming pool
• massage rooms
• thai massage area
• relax zones
Beauty & Health -
• aesthetic and hardware cosmetology
• manicure and pedicure studio
• barbershop
• recreation area
• cardio zone
• free weight-scale area
• group and personal classes
• multicourt: tennis, volleyball, basketball, football
Everything for a delicious life :
• Mediterranean restaurant with the sea view
• coffee shop
• open-air bar
• weekly champagne brunch: networking and getting to know the residents of the complex
PERFECT MICROCLIMATE :
During the construction of the complex we use only high-quality building materials taking into account the peculiarities of the damp Turkish climate:
• exterior walls and interior partitions are made of efficient ceramic bricks
• the facade is insulated with polystyrene foam panels (30 mm)
• high-quality waterproofing of the roof
• aluminum profile windows with double glazing
• balcony railings made of impact-resistant double tinted glass
• communications of the individual heating system
• own backup power generators

Zaujala Vás táto nehnuteľnosť?Nečakajte a dohodnite si termín obhliadky ešte dnes.
Kontakt na predajcu
Mykyta Skachkov
RE/MAX Diamond+4219498...+421949806833 zobraziť číslo

RE/MAX Slovakia
Dunajská 14 1 • 811 08, Bratislava (Slovensko) Celá ponuka spoločnosti951 500 € 2815 €/m²
Kontakt na predajcu
Mykyta Skachkov
RE/MAX Diamond+4219498...+421949806833 zobraziť číslo


